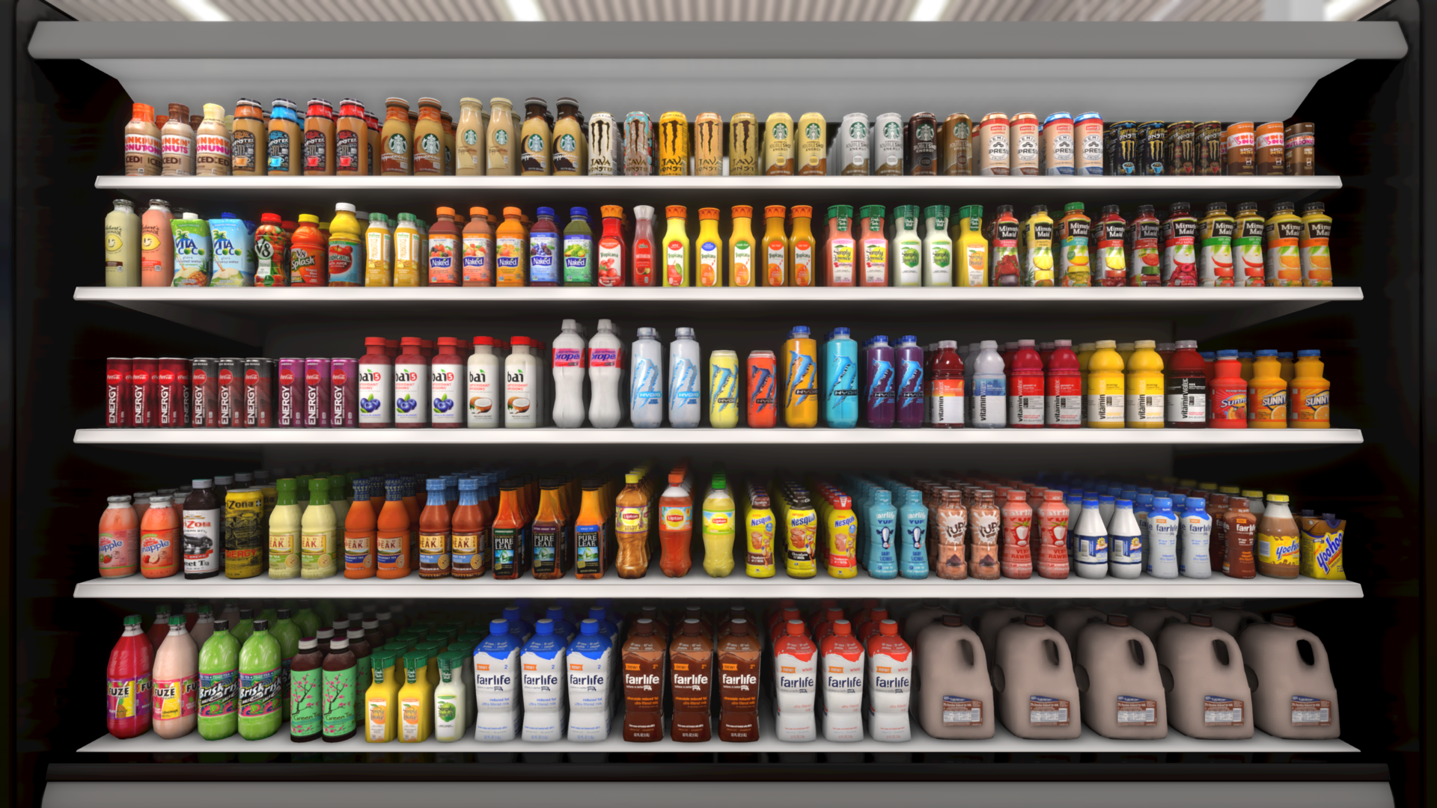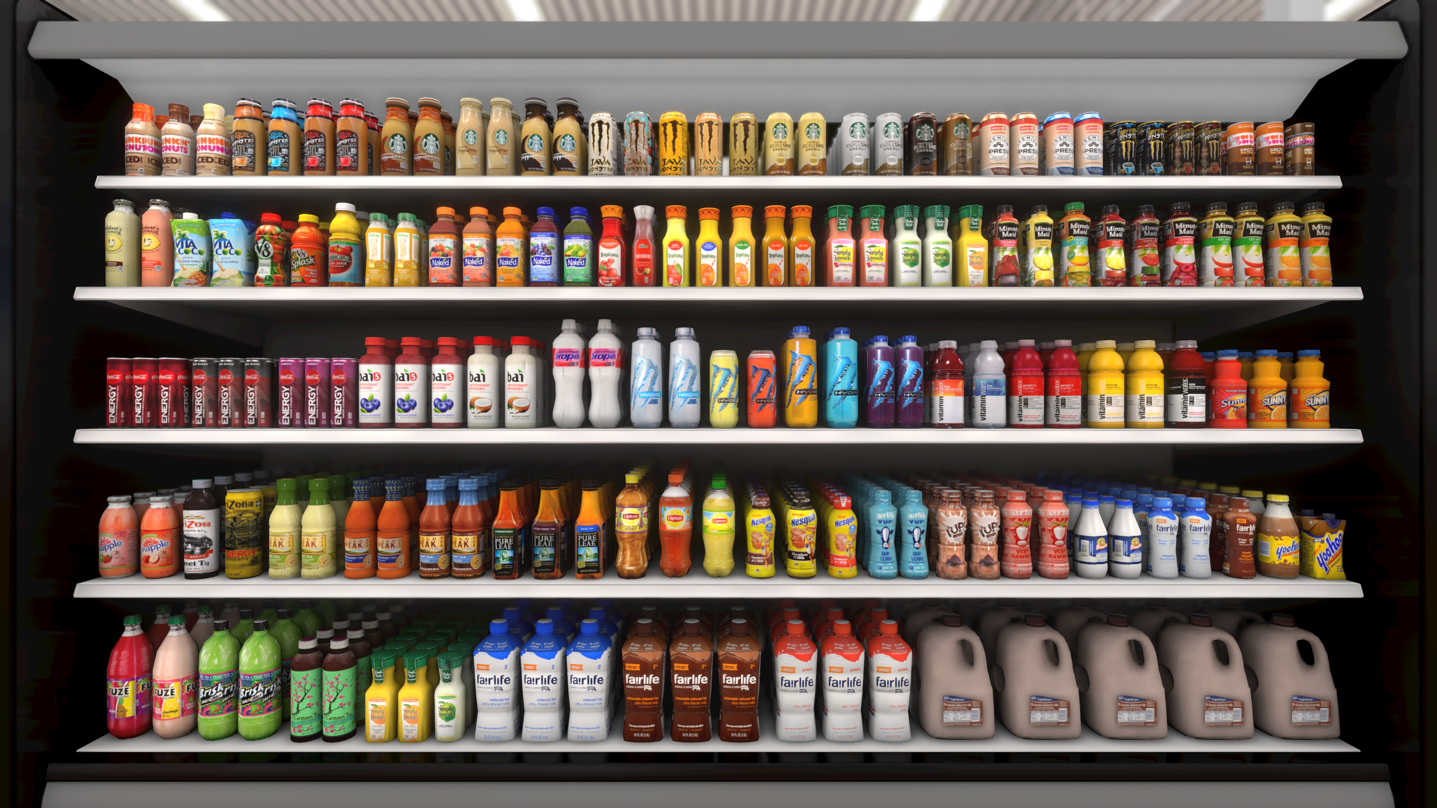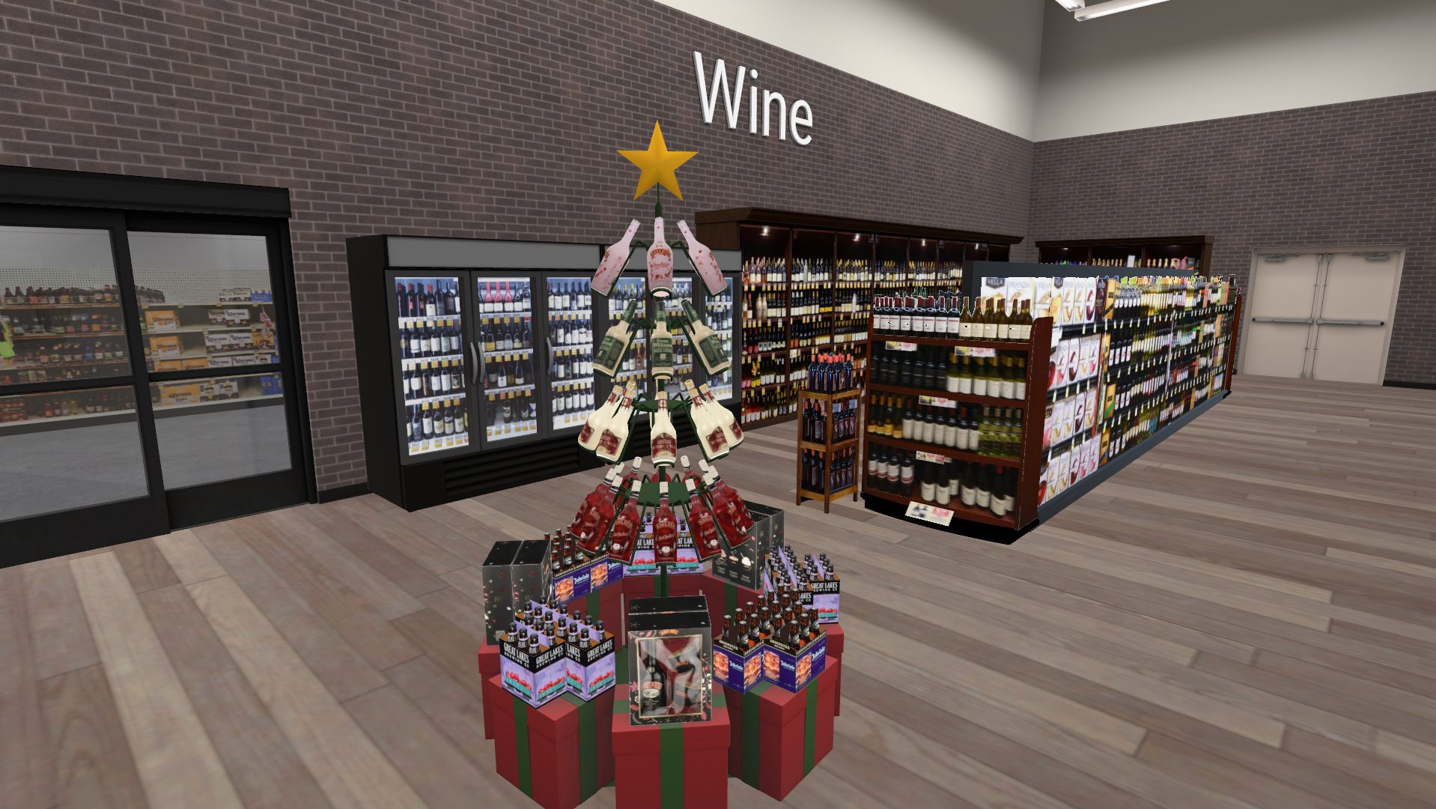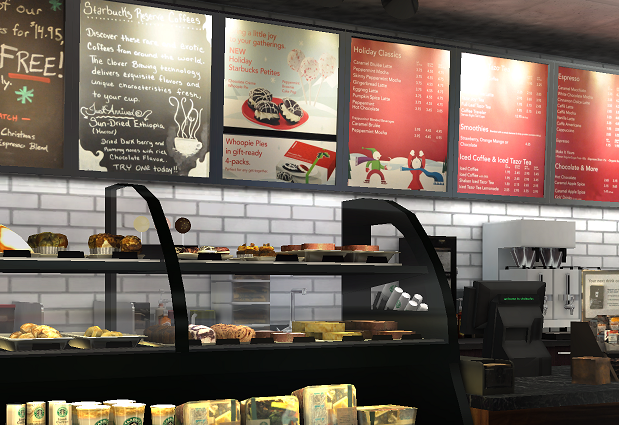In retail space management, every shelf, every product, and every square inch of store space plays a pivotal role in attracting and engaging customers. This is where the magic of planograms comes into play. A planogram is a detailed blueprint, a visual diagram that dictates where and how products should be placed on retail shelves or display areas. These strategic layouts are not just about aesthetics; they are a critical tool in maximizing sales, enhancing customer experience, and managing inventory effectively. Traditionally, planograms have been two-dimensional, offering a flat view of store layouts. However, the need for more advanced and dynamic planning tools has become evident as retail dynamics evolve. Enter the realm of 3D planogram optimization – a game-changing approach transforming how retailers visualize and execute their space management strategies.
3D planogram optimization transcends the limitations of 2D models by offering a more immersive and realistic view of retail spaces. This leap into the third dimension allows retailers to see and virtually experience their store layouts before implementing them. It’s like stepping into a replica or digital twin of your store, where every element, from shelf height to product placement, can be fine-tuned with precision. In this blog post, we will delve into the world of planogram optimization, exploring how the shift to 3D validates retail research and revolutionizes execution strategies. We’ll uncover the benefits, address the challenges, and look ahead to the future of retail space management.
Understanding Planogram Optimization
According to TechTarget, planogram optimization is a strategy that involves meticulously organizing and arranging products in a retail space to maximize both sales and customer satisfaction. This practice goes beyond mere placement of goods on shelves; it’s an approach that considers consumer behavior patterns, product visibility, accessibility, and the overall aesthetics of the store layout. The primary objective of planogram optimization is to enhance the shopping experience while increasing the efficiency of inventory management and sales potential.
Following data-driven insights is crucial when creating and implementing planograms, rather than relying on intuition. As highlighted by the Harvard Business Review, planograms are critical areas in retail where gut feelings should be set aside in favor of hard data. This approach is vital because ill-considered changes can lead to significant consequences and losses. A notable example is Walmart’s Project Impact, an initiative aimed at ‘decluttering’ stores by eliminating 15% of the SKUs they carried. This decision, presumably made with the intention of streamlining the shopping experience, backfired, resulting in an immediate decline in sales. The severity of this impact eventually forced Walmart to roll back most of the changes. This example underscores the importance of basing planogram decisions on solid data and analysis, as even seemingly minor adjustments can have serious implications on retail performance.
Traditional Approaches to Planogramming
Traditionally, planogramming has been approached with a focus on visual merchandising and basic inventory management. Retailers often relied on 2D sketches or simple software to map out shelf space and product placement. This method usually involves manually plotting products on a grid, considering factors like product size, category, and sales frequency. The process was often time-consuming and relied heavily on the experience and intuition of the merchandiser.
Limitations of 2D Planograms
While 2D planograms have been instrumental in the evolution of retail space management, they come with notable limitations:
Lack of Depth Perception: 2D planograms offer a flat view of the store layout, making it challenging to gauge the depth and volume of shelves and products accurately. This limitation can lead to inefficient use of space and a disconnect between the planogram and the actual store experience.
Limited Real-World Accuracy: In a 2D layout, the real-world interaction of customers with products and shelves is hard to visualize. Issues like product reachability, visibility from different angles, and the overall shopper navigation experience are often overlooked.
Difficulty in Visualizing Aesthetics: The aesthetic appeal of a store layout is crucial in attracting customers. 2D planograms fall short of offering a realistic preview of how the store looks and feels, making it hard to optimize the visual appeal.
Inflexibility and Time-Consuming Updates: Making changes to a 2D planogram can be tedious, often requiring starting from scratch for even minor adjustments. This inflexibility hinders quick adaptation to changing market trends or store needs.
These limitations highlight the need for a more advanced approach to planogramming. By transitioning to 3D planogram optimization, organizations can overcome these challenges, offering a more realistic, efficient, and adaptable way to manage retail space.
The Shift to 3D: Enhancing Visualization and Accuracy
The evolution from 2D to 3D planogram models marks a significant advancement in retail space management. This transition is driven by the integration of advanced technologies such as 3D modeling software, virtual reality (VR), and artificial intelligence (AI). Unlike their 2D predecessors, 3D planograms allow retailers to create and interact with a virtual model of their store, offering a much more immersive planning experience. This shift is not just a technological upgrade; it’s a complete paradigm shift in how retail spaces are conceptualized, designed, and managed.
Benefits of 3D Visualization in Planogramming
The move to 3D planogram visualization brings a host of benefits, transforming the way brands and retailers plan and optimize store layouts:
Improved Spatial Understanding: 3D models clearly understand how different elements within a store interact spatially. This understanding is crucial for creating an efficient and shopper-friendly layout.
Better Product Placement: With the ability to visualize products in a realistic setting, brands and retailers can make more informed decisions about product placement. This leads to improved visibility of high-margin or high-demand products to influence purchasing behavior.
Efficient Space Utilization: 3D planograms allow for experimentation with different layout configurations to maximize space utilization without the physical effort of rearranging products.
Rapid Prototyping and Testing: Quickly create, modify, and test different layout scenarios in a virtual environment. This agility enables faster response to market trends, seasonal changes, or consumer preferences.
Enhanced Collaboration and Communication: Different teams can easily share and review these models, facilitating better communication and collaboration in the store planning process.
Data-Driven Decisions: Integrating 3D planograms with analytics and sales data enables organizations to make more informed, data-driven decisions about product assortment and store layout.
The shift to 3D planogram optimization is more than a technological leap; it represents a new era in retail space management where accuracy, efficiency, and shopper experience are enhanced through innovative visualization tools.
Validating Research with 3D Planograms
One of the most significant benefits of using 3D planograms is validating research in retail stores, a transformative approach that significantly enhances the effectiveness of retail space management. An effective planogram is not just about arranging products but the strategic placement of products to maximize visibility, accessibility, and sales. 3D planograms elevate this process by allowing CPG professionals to visualize and test these strategies in a virtual environment before implementing them in the physical store.
At InContext, our 3D planogram software transforms how brands and retailers approach space management. By allowing for realistic, to-scale modeling of retail environments, our platform provides a comprehensive tool for optimizing store layout, product placement, and overall space utilization. This technology allows retailers to make data-driven decisions, reducing the guesswork and potential errors associated with traditional planogramming methods.
Our ShopperMX Go technology enables retailers to visualize and validate displays in real-time via an augmented reality overlay of 3D images within the store environment. This allows for a seamless replication of physical world scenarios in a digital retail store twin, ensuring that whatever can be done in the physical world is replicated accurately in the digital realm. This capability is crucial for creating planograms, optimizing space allocation for various product categories, and optimizing overall store space.
Let’s say you wanted to introduce a new cross-category merchandising strategy you thought would increase sales. By leveraging advanced analytics and machine learning algorithms, we can use our set of over 2 million shopping experiences to analyze vast amounts of data, uncovering potential hidden risks associated with such a change, such as customer purchasing patterns, product compatibility, and inventory turnover rates. This insight enables you to anticipate and mitigate potential issues before they arise. Additionally, our technology can simulate various merchandising scenarios, providing valuable foresight into the most effective strategies. This helps make informed decisions about whether to proceed with the change and guides in executing it in the most optimal way, ensuring that you stay ahead in the competitive retail market.
Enhancing In-Store Execution with 3D Planograms
3D planograms are not only transformative in the planning phase but also play a crucial role in the in-store execution of retail strategies. Their impact on employee training, compliance, and overall retail operation efficiency is significant, ultimately driving profitability for the retail store.
One of the key benefits of InContext’s technology is that it enhances the effectiveness of in-store employee training. Employees can be trained more effectively on product placement, category management, and store maintenance by providing a realistic and interactive model of the store layout. This hands-on approach to training with 3D models ensures that employees clearly understand the store layout and product organization before they even step onto the sales floor. As a result, this leads to better compliance with the planned layout and a more consistent shopping experience for customers.
Regarding retail operations, 3D planograms facilitate a smoother execution of merchandising strategies. With these detailed models, store managers and employees can easily identify where each product goes, how signage should be displayed, and how different categories should be arranged. This clarity reduces the risk of errors and inconsistencies in product placement, ensuring the store is set up per the optimized planogram. 3D planograms can also be integrated with automation tools, enabling real-time updates and adjustments to be communicated quickly and efficiently across all store locations. This integration is particularly valuable in managing multiple retail stores, ensuring uniformity and compliance across all branches.
By leveraging these advanced models, retailers can significantly improve in-store execution, leading to heightened profitability and a better overall retail experience.
Partner With InContext to Transform Your Business
Planogram optimization is vital to modern retail management, extending far beyond mere product arrangement. It’s about creating an inviting, efficient shopping environment that maximizes customer satisfaction and sales. InContext’s 3D technology stands at the forefront of this revolution, offering a groundbreaking way to validate and execute planograms in-store. With its advanced 3D modeling capabilities, brands and retailers can design, test, and implement store layouts with unprecedented precision and effectiveness.
As the retail landscape evolves, embracing new technologies is no longer optional but essential for staying competitive. By leveraging these advanced tools, retailers can perfectly balance aesthetic appeal and functional efficiency, ensuring their stores are optimized for success in today’s dynamic retail market. InContext’s 3D planogram software is more than just a planning tool; it’s a catalyst for transformative change in retail space management. If you’re ready to partner, contact us.





